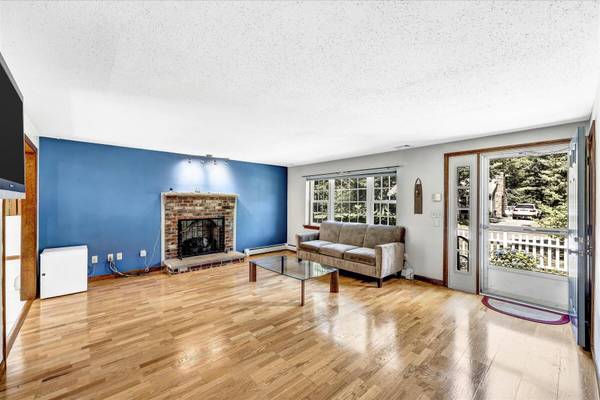For more information regarding the value of a property, please contact us for a free consultation.
Key Details
Sold Price $650,000
Property Type Single Family Home
Sub Type Single Family Residence
Listing Status Sold
Purchase Type For Sale
Square Footage 1,556 sqft
Price per Sqft $417
MLS Listing ID 22403252
Sold Date 09/09/24
Style Ranch
Bedrooms 3
Full Baths 2
Half Baths 1
HOA Y/N No
Abv Grd Liv Area 1,556
Originating Board Cape Cod & Islands API
Year Built 1982
Annual Tax Amount $3,424
Tax Year 2024
Lot Size 0.350 Acres
Acres 0.35
Special Listing Condition None
Property Description
Discover the allure of this inviting three-bedroom, two and a half bath ranch-style home, perfectly situated in a desirable neighborhood offers Hardwood floors, a fireplace and the primary has a 1/2 bath. Live in comfort with Central A/C and a whole house generator. The spacious two-car garage, complete with a finished room and bath above with a separate entrance. This versatile space can suit various needs, whether it's a home office, hobby room, or additional living quarters.Outside, the backyard presents a tranquil retreat with a large deck, ideal for entertaining guests or simply unwinding in privacy. A private swimming pool adds a touch of luxury, perfect for enjoying warm summer days without leaving home.
Location
State MA
County Barnstable
Zoning RC
Direction Lumbert Mill Road to Ensign to # 41
Rooms
Basement Full
Interior
Heating Hot Water
Cooling Central Air
Flooring Hardwood, Tile
Fireplace No
Appliance Water Heater, Gas Water Heater
Basement Type Full
Exterior
Exterior Feature Yard
Garage Spaces 2.0
Pool None
View Y/N No
Roof Type Asphalt,Pitched
Street Surface Paved
Porch Screened
Garage Yes
Private Pool Yes
Building
Faces Lumbert Mill Road to Ensign to # 41
Story 1
Foundation Concrete Perimeter, Poured
Sewer Septic Tank
Water Public
Level or Stories 1
Structure Type Clapboard
New Construction No
Schools
Elementary Schools Barnstable
Middle Schools Barnstable
High Schools Barnstable
School District Barnstable
Others
Tax ID 147067
Acceptable Financing Conventional
Listing Terms Conventional
Special Listing Condition None
Read Less Info
Want to know what your home might be worth? Contact us for a FREE valuation!

Our team is ready to help you sell your home for the highest possible price ASAP



