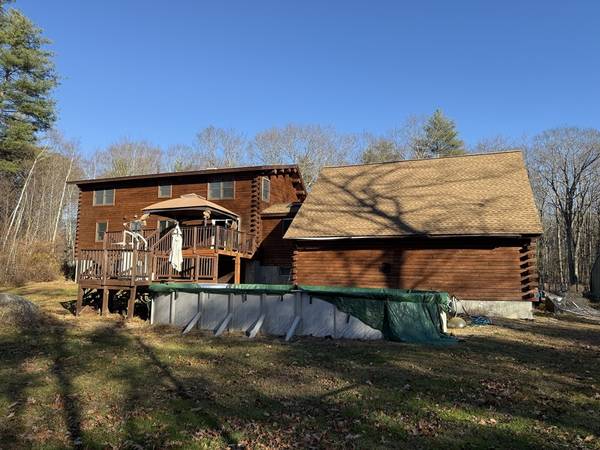
UPDATED:
12/04/2024 08:30 AM
Key Details
Property Type Single Family Home
Sub Type Single Family Residence
Listing Status Active
Purchase Type For Sale
Square Footage 2,125 sqft
Price per Sqft $336
MLS Listing ID 73316929
Style Log
Bedrooms 3
Full Baths 2
HOA Y/N false
Year Built 1998
Annual Tax Amount $6,164
Tax Year 2024
Lot Size 3.330 Acres
Acres 3.33
Property Description
Location
State MA
County Worcester
Zoning R80
Direction GPS to Mile Road. Road is accessible through Hubbardston or Barre.
Rooms
Basement Full, Partially Finished, Walk-Out Access, Interior Entry, Garage Access, Concrete
Primary Bedroom Level Second
Interior
Heating Baseboard, Oil
Cooling None
Flooring Wood, Carpet, Pine
Fireplaces Number 1
Fireplaces Type Family Room
Appliance Water Heater, Range, Refrigerator
Basement Type Full,Partially Finished,Walk-Out Access,Interior Entry,Garage Access,Concrete
Exterior
Exterior Feature Porch, Deck, Deck - Wood, Covered Patio/Deck, Pool - Above Ground, Rain Gutters, Storage, Screens, Garden, Horses Permitted
Garage Spaces 4.0
Pool Above Ground
Community Features Walk/Jog Trails, Bike Path, Conservation Area
Roof Type Shingle
Total Parking Spaces 9
Garage Yes
Private Pool true
Building
Lot Description Wooded, Farm
Foundation Concrete Perimeter
Sewer Private Sewer
Water Private
Others
Senior Community false
Get More Information



