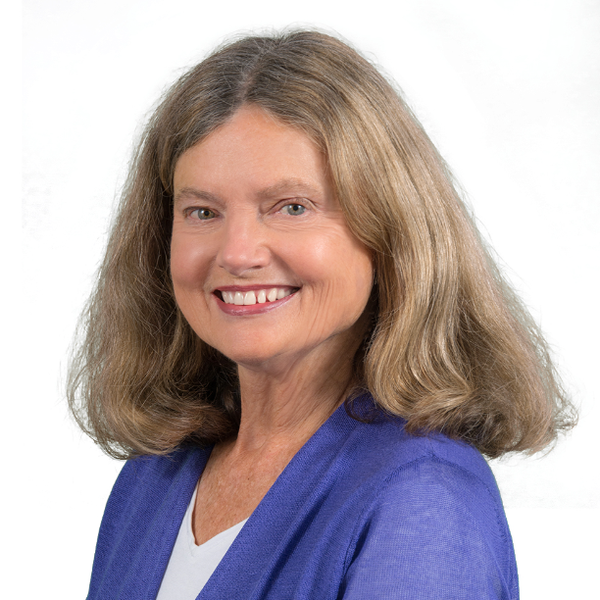
UPDATED:
10/14/2024 07:05 AM
Key Details
Property Type Single Family Home
Sub Type Single Family Residence
Listing Status Active
Purchase Type For Sale
Square Footage 2,484 sqft
Price per Sqft $305
MLS Listing ID 73300721
Style Colonial
Bedrooms 4
Full Baths 2
Half Baths 1
HOA Y/N false
Tax Year 2004
Lot Size 1.140 Acres
Acres 1.14
Property Description
Location
State MA
County Worcester
Zoning R-40
Direction Maple Av to Forest Hill Dr.* Turn right and drive to the end. road will be extended.
Rooms
Basement Full, Unfinished
Primary Bedroom Level Second
Kitchen Countertops - Upgraded, Kitchen Island, Breakfast Bar / Nook, Exterior Access, Open Floorplan
Interior
Interior Features Internet Available - Broadband
Heating Forced Air
Cooling Central Air
Flooring Tile, Carpet, Hardwood
Fireplaces Number 1
Appliance Water Heater
Basement Type Full,Unfinished
Exterior
Exterior Feature Porch, Deck
Garage Spaces 2.0
Community Features Shopping, Park, Walk/Jog Trails, Bike Path, Conservation Area, Public School
Waterfront false
Roof Type Shingle
Total Parking Spaces 4
Garage Yes
Building
Foundation Concrete Perimeter
Sewer Public Sewer
Water Public
Schools
High Schools Wachusett
Others
Senior Community false
Get More Information



