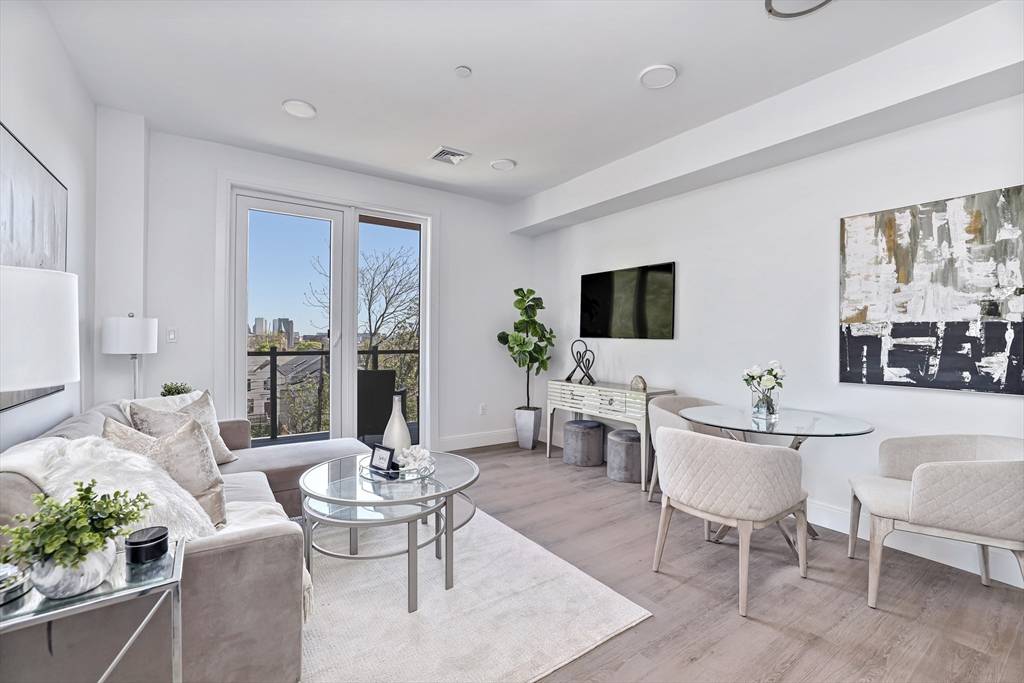UPDATED:
Key Details
Property Type Condo
Sub Type Condominium
Listing Status Pending
Purchase Type For Sale
Square Footage 887 sqft
Price per Sqft $687
MLS Listing ID 73294472
Bedrooms 2
Full Baths 2
HOA Fees $348/mo
Year Built 2023
Annual Tax Amount $4,513
Tax Year 2022
Property Sub-Type Condominium
Property Description
Location
State MA
County Suffolk
Zoning RL
Direction Regent to Alpine
Rooms
Basement Y
Primary Bedroom Level First
Kitchen Dining Area, Open Floorplan, Stainless Steel Appliances, Peninsula, Lighting - Pendant
Interior
Interior Features Other
Heating Central
Cooling Central Air
Appliance Range, Dishwasher, Refrigerator, Washer, Dryer
Laundry In Unit
Basement Type Y
Exterior
Community Features Public Transportation, Shopping, Pool, Tennis Court(s), Park, Walk/Jog Trails, Stable(s), Golf, Medical Facility, Laundromat, Bike Path, Conservation Area, Highway Access, House of Worship, Marina, Private School, Public School, T-Station, University, Other
Utilities Available for Electric Range
Waterfront Description Beach Front,Ocean,1 to 2 Mile To Beach,Beach Ownership(Public)
Total Parking Spaces 1
Garage No
Waterfront Description Beach Front,Ocean,1 to 2 Mile To Beach,Beach Ownership(Public)
Building
Story 1
Sewer Public Sewer
Water Public
Schools
Elementary Schools Bps
Middle Schools Bps
High Schools Bps
Others
Pets Allowed Yes w/ Restrictions
Senior Community false
Pets Allowed Yes w/ Restrictions


