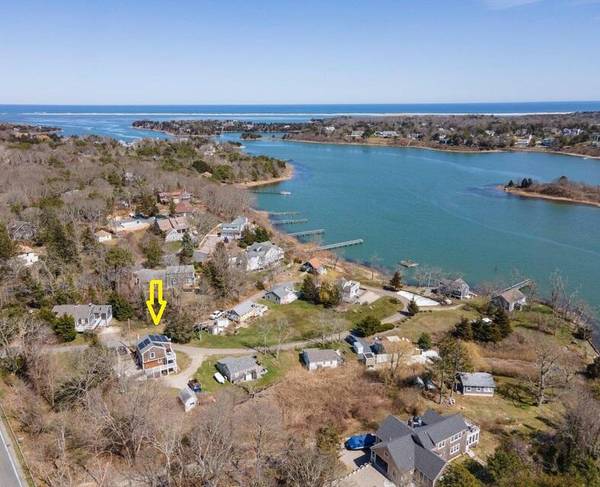
UPDATED:
11/08/2024 08:20 PM
Key Details
Property Type Single Family Home
Sub Type Single Family Residence
Listing Status Active
Purchase Type For Sale
Square Footage 1,844 sqft
Price per Sqft $528
MLS Listing ID 22403930
Style Colonial
Bedrooms 3
Full Baths 3
HOA Fees $260/mo
HOA Y/N Yes
Abv Grd Liv Area 1,844
Originating Board Cape Cod & Islands API
Year Built 1951
Annual Tax Amount $4,922
Tax Year 2024
Special Listing Condition Standard
Property Description
Location
State MA
County Barnstable
Zoning AE
Direction Orleans Rotary to state highway, #704. First house on right as you enter Shore Gardens
Rooms
Basement Walk-Out Access, Full
Primary Bedroom Level Second
Bedroom 2 First
Bedroom 3 Basement
Interior
Heating Hot Water
Cooling Wall Unit(s)
Flooring Wood
Fireplace No
Appliance Dishwasher, Washer/Dryer Stacked, Refrigerator, Gas Range, Microwave, Water Heater, Gas Water Heater
Laundry Shared Full Bath
Basement Type Walk-Out Access,Full
Exterior
Exterior Feature Outdoor Shower, Yard
Community Features Basic Cable, Dock, Common Area
Waterfront No
View Y/N Yes
Water Access Desc Other
View Other
Roof Type Asphalt
Street Surface Unimproved
Porch Patio, Deck
Garage No
Private Pool No
Building
Lot Description Bike Path, Major Highway, House of Worship, Cape Cod Rail Trail, Shopping, In Town Location, Conservation Area, Sloped, Views
Faces Orleans Rotary to state highway, #704. First house on right as you enter Shore Gardens
Story 2
Foundation Concrete Perimeter
Sewer Septic Tank
Water Public
Level or Stories 2
Structure Type Shingle Siding
New Construction No
Schools
Elementary Schools Nauset
Middle Schools Nauset
High Schools Nauset
School District Nauset
Others
Tax ID 2163B
Distance to Beach 0 - .1
Special Listing Condition Standard

Get More Information



